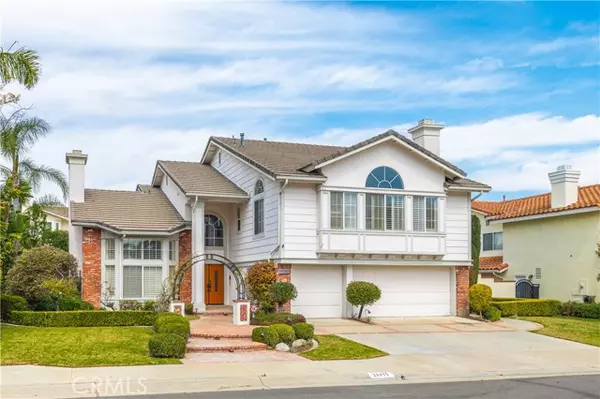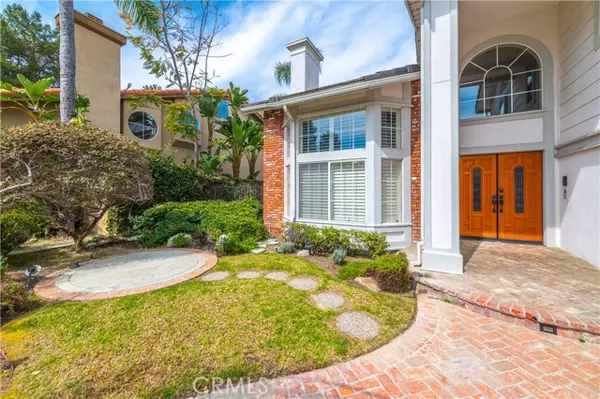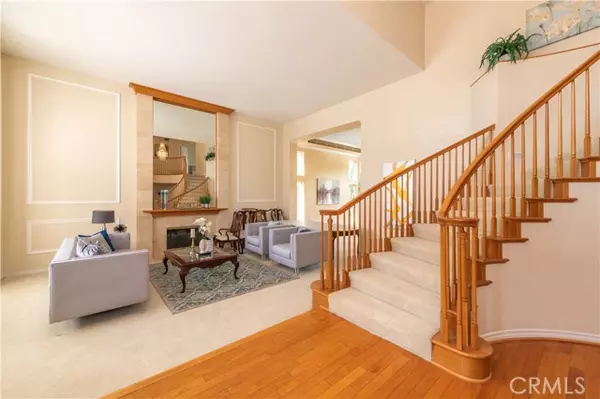$1,780,000
$1,739,900
2.3%For more information regarding the value of a property, please contact us for a free consultation.
5 Beds
3 Baths
3,390 SqFt
SOLD DATE : 05/29/2024
Key Details
Sold Price $1,780,000
Property Type Single Family Home
Listing Status Sold
Purchase Type For Sale
Square Footage 3,390 sqft
Price per Sqft $525
MLS Listing ID PW-24060517
Sold Date 05/29/24
Style Traditional
Bedrooms 5
Full Baths 3
HOA Fees $117/mo
Year Built 1994
Lot Size 8,625 Sqft
Property Description
Exquisite East Lake Estate Home, located at the end of cul-de-sac, near greenbelt. Surrounded by lush landscape, walking on the lighted brick steps, passing thru the grand arch full of lovely roses, greeted by the soothing fountain, your heart will be filled with joy even before you reach the front door. Your dream home awaits you behind the beautiful oak door. Dramatic foyer, grand living room with marble fireplace and wall of windows, shutter and curtains, amazing formal dining room with mural on ceiling and faux paint on the walls. Kitchen features granite counter tops and travertine backsplash. Beautiful hardwood floor in kitchen, nook, entry & bath downstairs. Master has dual sinks, Jacuzzi tub, walk in closet and very private balcony. Bonus room with wall of built-in shelves. 2 work stations and fireplace. Family room with fireplace.2 AC, laundry chute. Attached 3 car garage with epoxy floor. Highly upgraded ! One large bedroom and shower bath downstairs. Huge bonus room with fireplace could be a 5th BR. Face N/S with lots of natural light. East Lake amenities include pools, spas, gym, 15 acre lake, tennis and sports courts, truly magnificent !
Location
State CA
County Orange
Zoning R1
Interior
Interior Features Balcony, Bar, Built-In Features, Cathedral Ceiling(s), Ceiling Fan(s), Crown Molding, Granite Counters, Open Floorplan, Pantry, Partially Furnished, Storage, Vacuum Central, Wet Bar, Kitchen Island, Kitchen Open to Family Room, Remodeled Kitchen
Heating Forced Air
Cooling Central Air, Dual
Flooring Carpet, Tile, Wood
Fireplaces Type Family Room, Game Room, Gas, Living Room
Laundry Individual Room, Inside, Laundry Chute, Washer Hookup
Exterior
Exterior Feature Lighting
Garage Direct Garage Access
Garage Spaces 3.0
Pool Association, Filtered, Heated, In Ground
Community Features Lake, Park, Sidewalks, Street Lights
Utilities Available Sewer Available, Sewer Connected
View Y/N Yes
View Park/Greenbelt, Trees/Woods
Building
Lot Description Sprinklers, Cul-De-Sac, Garden, Greenbelt, Level, Level with Street, Lot 6500-9999, Pasture, Sprinkler System, Sprinklers In Front, Sprinklers In Rear, Sprinklers On Side, Sprinklers Timer, Treed Lot, 2-5 Units/Acre
Sewer Public Sewer
Schools
Elementary Schools Glen Knoll
Read Less Info
Want to know what your home might be worth? Contact us for a FREE valuation!

Our team is ready to help you sell your home for the highest possible price ASAP
GET MORE INFORMATION

Lic# 01770909 | 01834114






