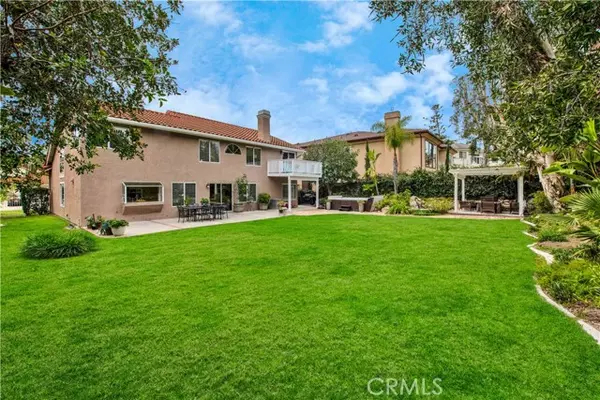$1,500,000
$1,500,000
For more information regarding the value of a property, please contact us for a free consultation.
4 Beds
3 Baths
2,854 SqFt
SOLD DATE : 06/07/2024
Key Details
Sold Price $1,500,000
Property Type Single Family Home
Listing Status Sold
Purchase Type For Sale
Square Footage 2,854 sqft
Price per Sqft $525
MLS Listing ID PW-24045924
Sold Date 06/07/24
Bedrooms 4
Full Baths 3
Year Built 1990
Lot Size 9,984 Sqft
Property Description
Welcome to this stunning East Yorba Linda property, boasting an irresistible blend of curb appeal, modern elegance, and spacious living, all feeding the best schools in North OC. This home offers the convenience of a highly desired downstairs bedroom and bathroom combination, ideal for guests or multi-generational living. As you approach, you'll be greeted by the inviting ambiance of a meticulously landscaped rose garden and charming brick accented circular steps leading to a welcoming front porch. Step inside to discover a beautifully remodeled interior featuring vaulted ceilings and a seamless flow of space. The formal living room, adorned with gorgeous hardwood flooring, seamlessly connects to the expansive formal dining room, perfect for hosting gatherings and special occasions. The heart of the home lies in the meticulously remodeled kitchen, which opens to the family room, creating a perfect space for both cooking and entertaining. High-end granite countertops, stainless steel appliances, and ample cabinetry highlight the kitchen's functionality and style, while a garden bay window offers delightful views of the expansive backyard. Kitchen perfectly opens to the Family room which is anchored by lovely brick fireplace & hearth, & built-in bookshelves. Upstairs, the luxurious Master Bedroom Suite awaits, featuring a spacious retreat with a cozy brick fireplace and access to a newly built balcony offering serene mountain views. The master bathroom is a true sanctuary with quartz countertops, Jacuzzi tub, separate shower, and fabulous walk-in closet. Two additional generously sized bedrooms upstairs, along with a beautifully remodeled Jack & Jill bathroom, provide ample space for family and guests. Outside, the entertainer's dream backyard beckons with lush greenery, a 12-seater above ground spa, a private gazebo, and a tranquil pond with a flowing fountain. The expansive patio offers the perfect setting for outdoor gatherings and relaxation. Additional highlights of this remarkable property include a 3-car garage with built-in cabinetry, newer American Standard HVAC, gated RV parking, dual pane vinyl windows, plantation shutters, 75 gallon water heater, and a central vacuum system. And don't forget the world class schools: Bryant Ranch Elementary, Travis Ranch Middle School and highly desired Yorba Linda High School! With its prime location in Yorba Linda, this home is a must-see for those seeking the perfect blend of luxury, comfort, and convenience.
Location
State CA
County Orange
Interior
Interior Features Balcony, Built-In Features, Cathedral Ceiling(s), Ceiling Fan(s), Granite Counters, High Ceilings, Open Floorplan, Pantry, Recessed Lighting, Vacuum Central, Kitchen Open to Family Room, Remodeled Kitchen
Heating Central
Cooling Central Air
Flooring Carpet, Tile, Wood
Fireplaces Type Family Room, Masonry, Master Retreat
Laundry Individual Room, Inside
Exterior
Garage Direct Garage Access
Garage Spaces 3.0
Pool None
Community Features Curbs, Sidewalks, Storm Drains, Street Lights, Suburban
Utilities Available Water Connected
View Y/N Yes
View Mountain(s)
Building
Lot Description Sprinklers, Sprinkler System, Sprinklers Timer, 0-1 Unit/Acre
Sewer Other, Public Sewer
Schools
Elementary Schools Bryant Ranch
Middle Schools Travis Ranch
High Schools Yorba Linda
Read Less Info
Want to know what your home might be worth? Contact us for a FREE valuation!

Our team is ready to help you sell your home for the highest possible price ASAP
GET MORE INFORMATION

Lic# 01770909 | 01834114






