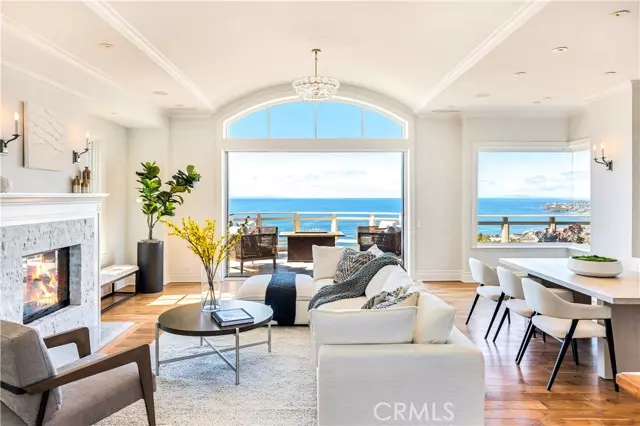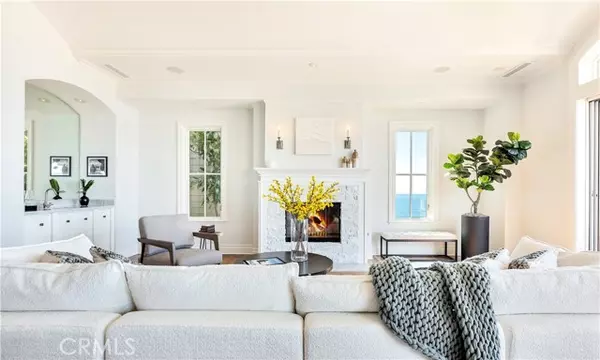$6,625,000
$6,988,000
5.2%For more information regarding the value of a property, please contact us for a free consultation.
4 Beds
4 Baths
3,780 SqFt
SOLD DATE : 06/14/2024
Key Details
Sold Price $6,625,000
Property Type Single Family Home
Listing Status Sold
Purchase Type For Sale
Square Footage 3,780 sqft
Price per Sqft $1,752
Subdivision Upper Diamond
MLS Listing ID OC-24056032
Sold Date 06/14/24
Style Cape Cod
Bedrooms 4
Full Baths 3
Half Baths 1
Year Built 2007
Lot Size 7,080 Sqft
Property Description
Located in Diamond / Crestview estates, one of the most sought after view bluffs in world famous Laguna Beach offering impeccable panoramic views , you will find the architectural masterpiece of renowned architect Joseph Ambrose inspired by the Cape Cods of the eastern seaboard ,the home carries an exceptional coastal elegance timeless design throughout.. Mesmerizing 180 degree panoramic views, sweeping along the iconic Laguna coastline, Catalina, white water, city lights, LA harbor and year around unobstructed sunsets. Some of the unique features include barreled ceilings in the formal living room, high ceilings on every level, 4 bedrooms, 4 baths, separate gym/media room , multiple fireplaces, pocket slider doors, large decks to entertain, beautiful gardens, a usable backyard to enjoy , large driveway, oversized garage, walnut floors, temp controlled wine vault, very private and serene ,the home has been recently refreshed and turn key. Al frescos dining at its best from several of the outdoor terraced options.The home is full of incredible natural light including vibrant open spaces . The chefs kitchen is aesthetically designed for functionality, open to the family room, while incorporating designer appliances to satisfy the chef within. Easy access to the Laguna Villages Hip district, the city best restaurants, shops, beaches and the surf and sand resort . If you are looking for a home with some of the most incredible views in Laguna Beaches , timeless elegance, rarely available front row home and ready to move in, look no further!
Location
State CA
County Orange
Interior
Interior Features 2 Staircases, Attic Fan, Balcony, Bar, Built-In Features, Cathedral Ceiling(s), Coffered Ceiling(s), Copper Plumbing Full, Crown Molding, High Ceilings, Living Room Balcony, Living Room Deck Attached, Open Floorplan, Pantry, Recessed Lighting, Stone Counters, Storage, Kitchen Island, Kitchen Open to Family Room, Pots & Pan Drawers, Remodeled Kitchen, Utility Sink, Walk-In Pantry
Heating Central
Cooling Central Air
Flooring Tile, Wood
Fireplaces Type Electric, Family Room, Fire Pit, Gas, Living Room, Master Bedroom, Outside, Patio
Laundry Individual Room
Exterior
Garage Direct Garage Access, Driveway
Garage Spaces 2.0
Pool None
Community Features Hiking
Utilities Available Sewer Connected, Underground Utilities, Water Connected, Cable Connected, Electricity Connected, Natural Gas Connected, Phone Connected
View Y/N Yes
View Catalina, City Lights, Coastline, Hills, Landmark, Ocean, Panoramic
Building
Lot Description Sprinklers, Cul-De-Sac, Landscaped, Lawn, Lot 6500-9999, Sprinkler System, Yard, 0-1 Unit/Acre, Back Yard, Bluff
Sewer Public Sewer
Read Less Info
Want to know what your home might be worth? Contact us for a FREE valuation!

Our team is ready to help you sell your home for the highest possible price ASAP
GET MORE INFORMATION

Lic# 01770909 | 01834114






