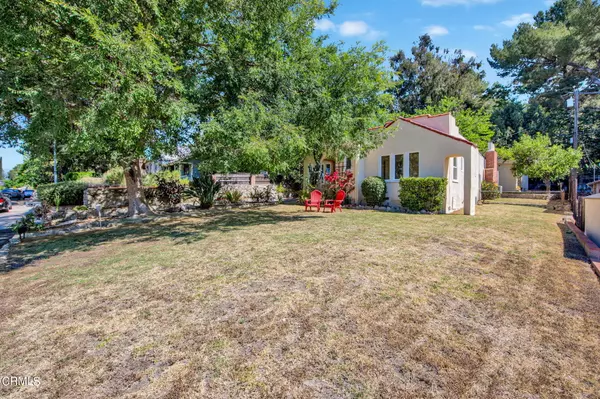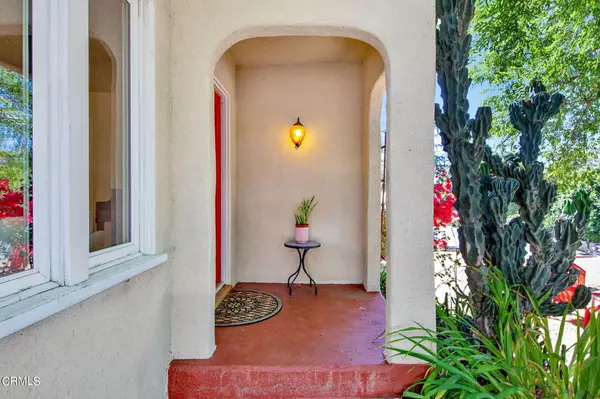$1,033,000
$1,099,000
6.0%For more information regarding the value of a property, please contact us for a free consultation.
3 Beds
2 Baths
1,385 SqFt
SOLD DATE : 08/16/2024
Key Details
Sold Price $1,033,000
Property Type Single Family Home
Listing Status Sold
Purchase Type For Sale
Square Footage 1,385 sqft
Price per Sqft $745
MLS Listing ID P1-18331
Sold Date 08/16/24
Style Spanish
Bedrooms 3
Full Baths 1
Three Quarter Bath 1
Year Built 1927
Lot Size 8,092 Sqft
Property Description
Sweet, Quaint Spanish style home with two individual dwellings. Main home has 2BR, 1 BA and separate 1 BR, 1 BA in a permitted room attached to garage adjacent to the home. Enter through the pretty red door into open bright, light living room with picture windows, wood floors with the roomy dining area is adjacent. Pleasant kitchen with freshly painted cabinets, gas stove, dishwasher, refrigerator, side by side kitchen windows and bar top. A separate laundry room with space for storage comes complete with wIt also has a back door for easy entrance from driveway. The first bedroom is spacious and is bright with dappled sunlight streaming through. Room has nice closet and an array of windows and wood flooring. Comfortable hall bath has been updated with light colored vanity and nice windows with plenty of linen storage in hallway. Second bedroom has good closet and storage space, nice windows and wood floors. The family room is generously sized with laminate floors and a large slider to the back bedroom/den/office. There is a partition wall that was installed to create an office space in part of the family room. Seller's had approved plans and permit (in 2023)to make the family room a master suite and add the bathroom in the office area. Mini split for heating and air and fireplace are also housed in office space. Fireplace has never been used. A detached separate bedroom with closet, storage and bath provides versatile uses. It has its own mini split that provides heat and air with additional wall heater.
It also features a darling patio area in the front for chats or relaxing. A nice front yard with a nice shade tree, mountain view and great curb appeal make this a very nice place to call home.
Excellent schools.
Owners used the smaller bedroom as their own with a queen sized bed.
Separate detached 2 car garage.
Location
State CA
County Los Angeles
Interior
Heating Forced Air
Cooling Central Air
Flooring Laminate
Fireplaces Type See Remarks, Family Room
Laundry Gas Dryer Hookup, Individual Room, Washer Hookup
Exterior
Garage Driveway
Garage Spaces 2.0
Pool None
Community Features Dog Park, Foothills, Gutters, Hiking, Park
Utilities Available Sewer Available, Sewer Connected, Water Connected, Cable Not Available, Electricity Available
View Y/N Yes
View Mountain(s), See Remarks
Building
Lot Description Sprinklers
Sewer Public Sewer
Schools
Elementary Schools Dunsmore
Middle Schools Rosemont
High Schools Crescenta Valley High
Read Less Info
Want to know what your home might be worth? Contact us for a FREE valuation!

Our team is ready to help you sell your home for the highest possible price ASAP
GET MORE INFORMATION

Lic# 01770909 | 01834114






