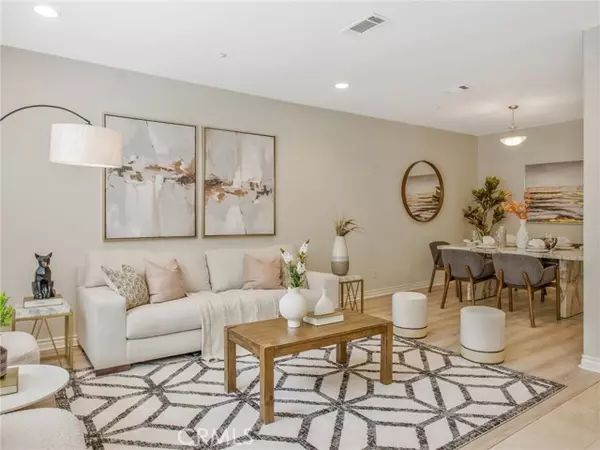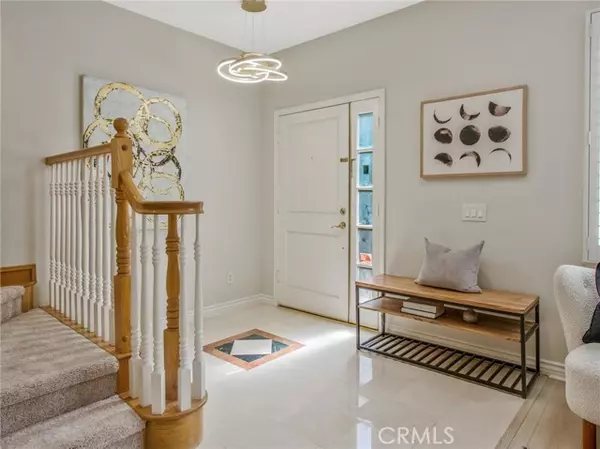$1,102,000
$1,099,000
0.3%For more information regarding the value of a property, please contact us for a free consultation.
3 Beds
3 Baths
2,118 SqFt
SOLD DATE : 07/25/2024
Key Details
Sold Price $1,102,000
Property Type Single Family Home
Listing Status Sold
Purchase Type For Sale
Square Footage 2,118 sqft
Price per Sqft $520
MLS Listing ID AR-24104158
Sold Date 07/25/24
Bedrooms 3
Full Baths 3
HOA Fees $250/mo
Year Built 2003
Lot Size 5.183 Acres
Property Description
Discover this exquisite, large 3-bedroom, 3-bathroom townhome, offering 2,118 sq ft of luxurious living space in the heart of Arcadia. Nestled within a gated complex, this residence boasts award-winning Arcadia schools and a gated underground parking garage. Upon entry, you are welcomed by a beautiful marble floor at the foyer. The open concept layout connects the living and dining areas, featuring water-resistant laminate wood flooring extending to the family room on the first floor, while new plush carpet adorns the upstairs. The interior walls are freshly painted, enhancing the cozy fireplace in the living room. The open kitchen is a chef's delight with granite countertops and backsplash, ample cabinetry, a double sink, and equipped with a microwave, oven, cooktop, and dishwasher. Adjacent to the kitchen, the family room offers a view of the enclosed private yard through a sliding patio door. The first floor also includes a full bathroom with a tub, a walk-in pantry, and a spacious understairs storage room where is perfect for a wine room. Upstairs, you'll find three spacious bedrooms and a laundry room. The huge master suite features a large walk-in closet, recessed lighting, and a luxurious en-suite bath with a jetted spa tub, separate shower, dual vanities, granite countertops, a skylight, and marble flooring. The two additional bedrooms, each with large windows, ceiling fans, and new carpet. Share bathroom with a granite vanity, bathtub, and skylight. High-quality plantation wood shutters adorn all interior windows throughout the home. A staircase leads down to the garage level, where you'll find a approx. 100 sq ft multi-use bonus area, ideal for an office or gym, with direct access to an attached 2-car garage that includes a water softener. The complex offers six guest parking spaces. This charming, move-in ready condo unit is filled with abundant natural light and an excellent floor plan. Its prime location provides convenient access to various parks, shopping malls, golf courses, racetracks, supermarkets, hospitals, fine dining options, and easy access to the 210, 10, and 605 freeways. It's also within walking distance to elementary and high schools. This truly is an exquisite property with all the ideal features and amenities to call home or to invest.
Location
State CA
County Los Angeles
Zoning ARR3
Interior
Interior Features 2 Staircases, Ceiling Fan(s), Granite Counters, Pantry, Storage
Heating Central
Cooling Central Air
Flooring Carpet, Laminate, Tile
Fireplaces Type Living Room
Laundry Individual Room, Inside
Exterior
Garage Auto Driveway Gate, Direct Garage Access
Garage Spaces 2.0
Pool None
Community Features Street Lights
Utilities Available Sewer Connected, Natural Gas Connected
View Y/N Yes
Building
Sewer Public Sewer
Read Less Info
Want to know what your home might be worth? Contact us for a FREE valuation!

Our team is ready to help you sell your home for the highest possible price ASAP
GET MORE INFORMATION

Lic# 01770909 | 01834114




