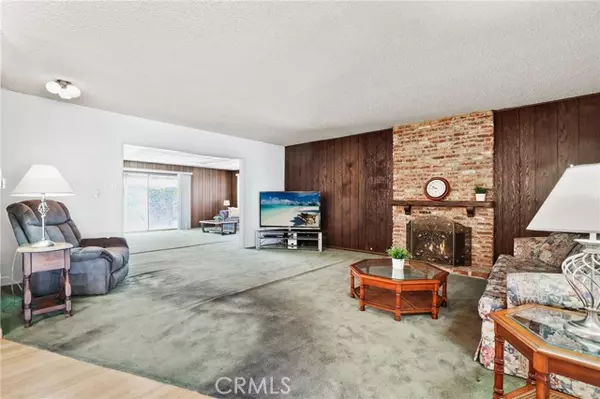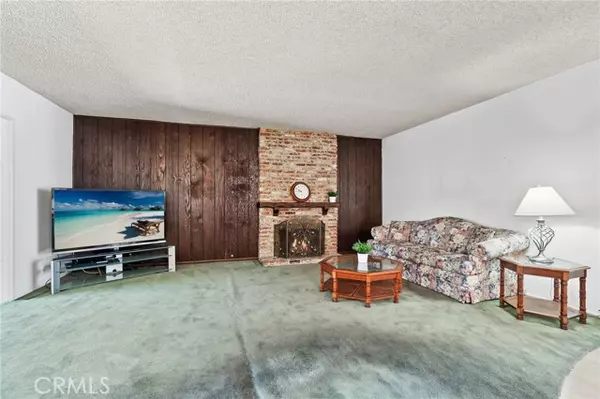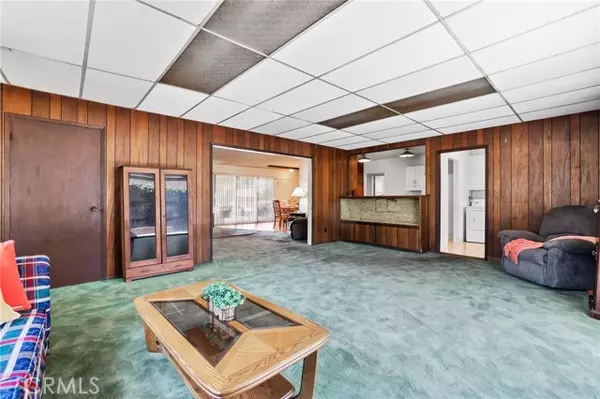$850,000
$905,000
6.1%For more information regarding the value of a property, please contact us for a free consultation.
3 Beds
2 Baths
1,664 SqFt
SOLD DATE : 07/11/2024
Key Details
Sold Price $850,000
Property Type Single Family Home
Listing Status Sold
Purchase Type For Sale
Square Footage 1,664 sqft
Price per Sqft $510
Subdivision Plaza South Of Spring
MLS Listing ID PW-24110022
Sold Date 07/11/24
Bedrooms 3
Full Baths 1
Three Quarter Bath 1
Year Built 1953
Lot Size 5,454 Sqft
Property Description
WOW!!! THIS SQUARE FOOTAGE, IN THIS AREA, AT THIS PRICE IS HARD TO COME BY!! Don't miss this fantastic opportunity to build equity and add value to this well-loved home tucked away in a rarely available pocket in the Plaza - one of Long Beach's most desirable neighborhoods - known for its coveted schools and neighborly vibe. In the same family since it was built! The home has great bones, an open floorplan, and over 1,600 square feet of living space. The layout is fantastic. An inviting porch and floor-to-ceiling windows welcome you. There is a large living room with a lovely brick fireplace and a HUGE den with sliding doors to the backyard and custom pergola. A small office alcove provides a work area or extra storage. The kitchen opens to the den, perfect for entertaining! The bedrooms are very good sized and the primary has an en suite bathroom. There are lots of windows throughout, a pantry, an inside laundry and two car garage. All of this plus award-winning schools, close proximity to shops, restaurants, entertainment (just a few blocks from Starbucks and family owned shops and eateries!!) and just a couple of blocks from 388 acre El Dorado Park which offers fishing, golf, archery, picnic areas, walking trails, lake, nature center, fitness course and so much more! This very special house is ready for its next owner to reimagine into their dream home! Will it be you?
Location
State CA
County Los Angeles
Zoning LBR1N
Interior
Interior Features Bar, Built-In Features, Ceiling Fan(s), Open Floorplan, Pantry, Kitchen Open to Family Room
Heating Wall Furnace
Cooling Wall/Window Unit(s)
Flooring Carpet, Laminate, Wood
Fireplaces Type Living Room
Laundry Individual Room, Inside
Exterior
Garage Driveway
Garage Spaces 2.0
Pool None
Community Features Curbs, Sidewalks, Storm Drains, Street Lights
Utilities Available Sewer Connected, Water Connected, Electricity Connected, Natural Gas Connected
View Y/N Yes
Building
Lot Description Front Yard, Lawn, Park Nearby, Yard, Back Yard
Sewer Public Sewer
Schools
Elementary Schools Tincher
High Schools Millikan
Read Less Info
Want to know what your home might be worth? Contact us for a FREE valuation!

Our team is ready to help you sell your home for the highest possible price ASAP
GET MORE INFORMATION

Lic# 01770909 | 01834114






