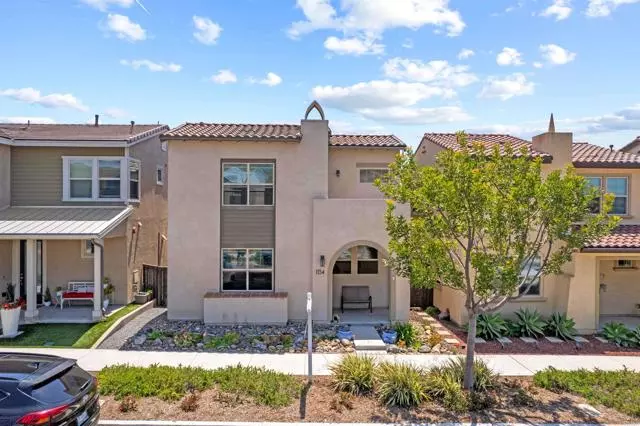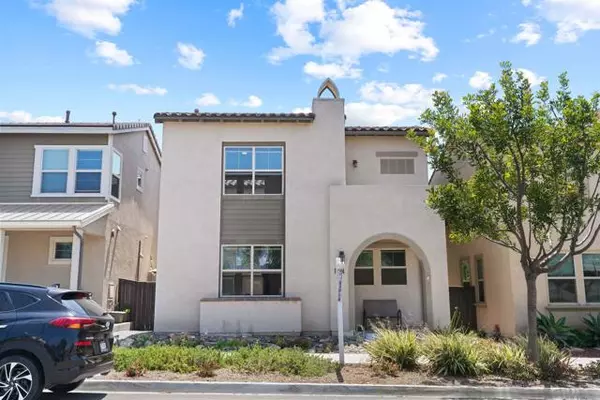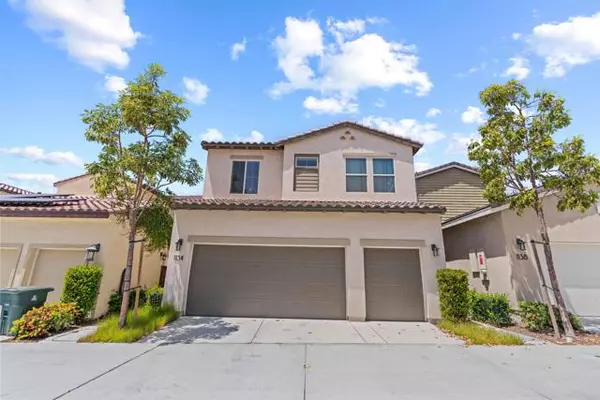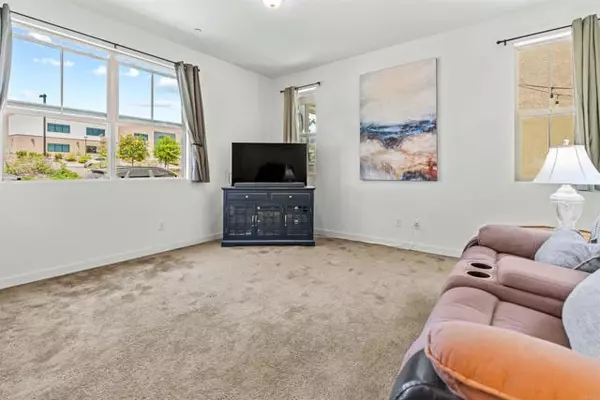$870,000
$870,000
For more information regarding the value of a property, please contact us for a free consultation.
4 Beds
3 Baths
2,179 SqFt
SOLD DATE : 08/01/2024
Key Details
Sold Price $870,000
Property Type Single Family Home
Listing Status Sold
Purchase Type For Sale
Square Footage 2,179 sqft
Price per Sqft $399
MLS Listing ID 8P-2402554
Sold Date 08/01/24
Bedrooms 4
Full Baths 3
HOA Fees $139/mo
Year Built 2018
Lot Size 2,663 Sqft
Property Description
Welcome to the vibrant Village of Escaya in Otay Ranch! Situated in a newer master-planned community, this home features a prime location with a newly constructed elementary school just across the street and a half block from the community park and recreation center. The open-concept floorplan and ample windows fill the space with natural light, fostering a warm, family-friendly space and enhancing the sense of togetherness. The upstairs offers a primary bedroom suite with a large shower and spacious walk-in closet, plus two additional bedrooms and an open loft on the second level. A fourth bedroom on the first floor offers access to a full bathroom with a shower. The modern kitchen is a delight, equipped with white shaker cabinets, a large center island with granite countertops, and stainless steel appliances.Adding to the appeal is the spacious two and a half car garage, providing ample space for securely parking two vehicles with room to spare. The additional half-garage space, complete with a second door, is perfect for storing your golf cart, bikes, or other recreational toys.The low-maintenance private side yard is perfect for entertaining, easily extending your living space outdoors. Escaya's community amenities include a main pool, kids' pool, cabanas, clubhouse, gym, sport courts, playgrounds, and dog runs, along with convenient commercial spaces featuring restaurants, a liquor store, a vet, and more.Experience the charm of the Village of Escaya and the comfort of this beautiful home.
Location
State CA
County San Diego
Zoning R-1:SINGLE FAM-RES
Interior
Heating Forced Air
Cooling Central Air
Flooring Vinyl, Carpet, Tile
Fireplaces Type None
Laundry Gas Dryer Hookup, Individual Room
Exterior
Garage Spaces 2.0
Pool Community
Community Features Biking, Curbs, Dog Park, Park, Sidewalks, Suburban
Utilities Available Electricity Connected
View Y/N Yes
Building
Lot Description Close to Clubhouse, Level, Park Nearby
Read Less Info
Want to know what your home might be worth? Contact us for a FREE valuation!

Our team is ready to help you sell your home for the highest possible price ASAP
GET MORE INFORMATION

Lic# 01770909 | 01834114






