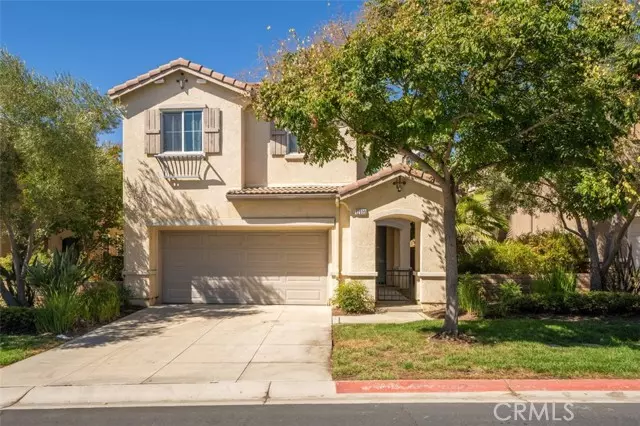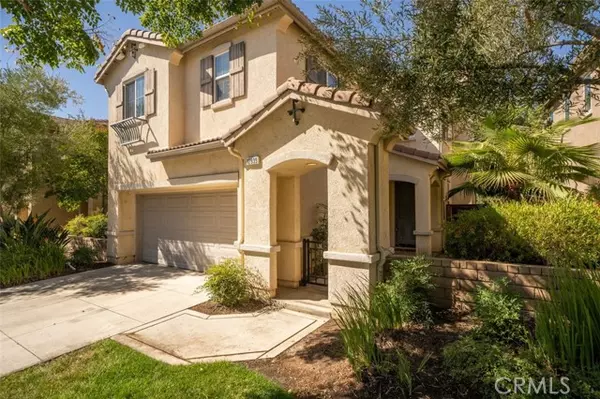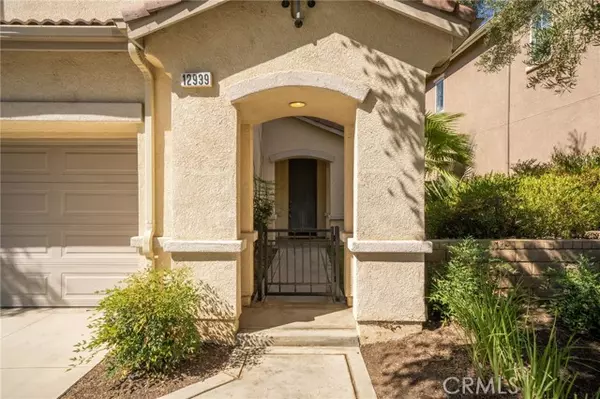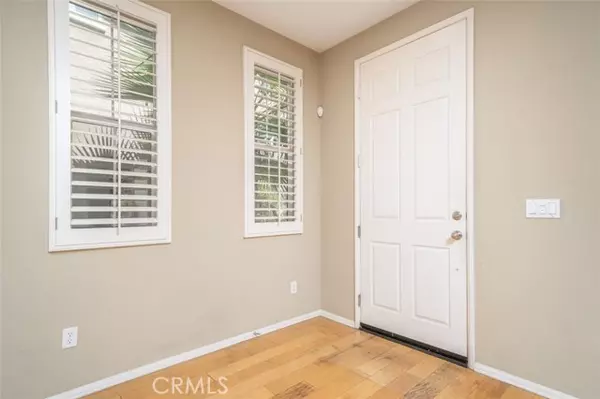$520,000
$525,000
1.0%For more information regarding the value of a property, please contact us for a free consultation.
3 Beds
3 Baths
1,874 SqFt
SOLD DATE : 08/13/2024
Key Details
Sold Price $520,000
Property Type Single Family Home
Listing Status Sold
Purchase Type For Sale
Square Footage 1,874 sqft
Price per Sqft $277
MLS Listing ID IV-24062826
Sold Date 08/13/24
Style Contemporary
Bedrooms 3
Full Baths 2
Half Baths 1
HOA Fees $139/mo
Year Built 2006
Lot Size 3,920 Sqft
Property Description
EXCELLENT FORMER MODEL HOME IN PRIVATE GATED COMMUNITY . . . . . Less than a mile south of the 60 Fwy . . . . . NEAR DINING & SHOPPING CONVENIENCE WITH TARGET, KOHL'S, BEST BUY & WALLMART SUPERCENTER . . . Plenty of shopping & dining opportunities within five minutes . . . THIS HOME IS IN GATED, QUIET, & SECURE NEIGHBORHOOD WITH NO BUSY OR NOISY STREETS BEHIND PROPERTY. . . . . Enjoy living in this private & gated community where pride of ownership is reflected . . . . . HOME HAS FOUR PRIVATE PARKS FOR RESIDENTS TO ENJOY . . . . . This home was a former model home . . . . . THE LIVING AREA FEATURES OPEN & EXPANSIVE FLOOR PLAN WITH HARDWOOD FLOORING ON FIRST LEVEL . . . . . PLENTY OF NATURAL LIGHT THROUGHOUT THE ENTIRE HOME . . . . THE LIVING ROOM FEATURES HARDWOOD FLOORS, WHITE MANTLE FIREPLACE, & BUILT-IN ENTERTAINMENT CENTER . . . . . Kitchen has island with breakfast bar & features plenty of hardwood cabinets with plenty of counter top space . . . . . Kitchen features a separate dining area . . . . . Downstairs features a guest bathroom with wainscott wood paneling . . . . . Backyard features patio area . . . Both the front & backyard features professionally designed irrigation system & landscaping on automatic irrigation system in front & back yard . . . . . UPSTAIRS FEATURES LOFT THAT CAN BE CONVERTED TO 4TH BEDROOM . . . . . The loft features built-in desk & bookshelf . . . . . THE MASTER SUITE FEATURES LARGE BEDROOM, DUAL SINK VANITY, WITH LARGE GARDEN BATHTUB & SEPARATE SHOWER . . . The walk-in close is huge . . . Master bathroom features travertine flooring . . . . . The upstairs hallway bath features wainscott wood paneling & tile flooring . . . . ALL OF THE BEDROOMS FEATURES MIRROR CLOSET DOORS . . . . . Most windows feature plantation shutters . . . . . HOME FEATURES A BUILT-IN SURROUND SOUND SYSTEM ON BOTH THE 1ST AND 2ND LEVELS . . . . . Call today to view this home . . . . . . . . 3D Virtual Tour link: https://my.matterport.com/show/?m=7SxJ1CL8EfG
Location
State CA
County Riverside
Interior
Interior Features Ceiling Fan(s), Copper Plumbing Full, Open Floorplan, Tile Counters, Wainscoting, Wired for Sound, Kitchen Island
Heating Central, Fireplace(s)
Cooling Central Air
Flooring Carpet, Tile, Wood
Fireplaces Type Living Room
Laundry Gas & Electric Dryer Hookup, Individual Room, Inside, Upper Level, Washer Hookup
Exterior
Garage Concrete, Direct Garage Access, Driveway
Garage Spaces 2.0
Pool None
Community Features Suburban
Utilities Available Sewer Connected, Underground Utilities, Water Connected, Electricity Connected, Natural Gas Connected
View Y/N No
View None
Building
Lot Description Sprinklers, Front Yard, Lawn, Level, Level with Street, Near Public Transit, Rectangular Lot, Sprinkler System, Sprinklers In Front, Sprinklers In Rear, 0-1 Unit/Acre, Back Yard
Sewer Public Sewer
Read Less Info
Want to know what your home might be worth? Contact us for a FREE valuation!

Our team is ready to help you sell your home for the highest possible price ASAP
GET MORE INFORMATION

Lic# 01770909 | 01834114






