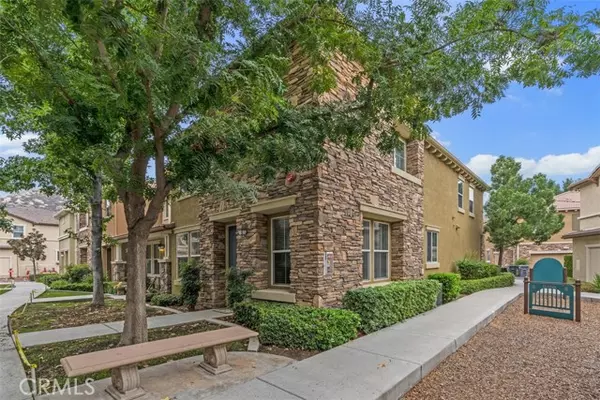$480,000
$480,000
For more information regarding the value of a property, please contact us for a free consultation.
3 Beds
3 Baths
1,633 SqFt
SOLD DATE : 08/13/2024
Key Details
Sold Price $480,000
Property Type Single Family Home
Listing Status Sold
Purchase Type For Sale
Square Footage 1,633 sqft
Price per Sqft $293
MLS Listing ID SW-24126107
Sold Date 08/13/24
Style Traditional
Bedrooms 3
Full Baths 2
Half Baths 1
HOA Fees $290/mo
Year Built 2007
Lot Size 580 Sqft
Property Description
Welcome to Canyon Hills' Brookview Terrace gated condominium complex. This corner unit boasts a beautiful exterior with modern stone accents, leading to an immaculate, upgraded three-bedroom, 2.5-bath home. The first floor features an open-concept design encompassing the kitchen, dining area, and living space. A gas fireplace, enhanced by a shiplap wall, mantle, and mini barn door with storage space, adds charm. The kitchen impresses with granite countertops, plank wood bar seating, and ample cabinetry. The downstairs bath is also adorned with eye-catching shiplap. Upstairs, you'll find a desk area and extra cabinetry for linens or other storage needs. The primary suite includes a soaking tub, separate double vanity sinks, a step-in shower, and a walk-in closet. The shared hallway bathroom is situated near two additional bedrooms and a desirable individual laundry room. Modern ceiling fans in all bedrooms ensure comfort. The direct-access two-car garage provides ample storage space without compromising parking. Brookview Terrace amenities include a private pool, spa, sports court, and a well-appointed clubhouse with a kitchen for special events. Additional features include a BBQ area, outdoor fireplace, gym with sauna, and a play area for small children. This beautiful gated community is conveniently located near freeway access for commuters, with a grocery store, fast food restaurants, and other amenities within walking distance.
Location
State CA
County Riverside
Interior
Interior Features Ceiling Fan(s), Granite Counters, Open Floorplan, Recessed Lighting, Two Story Ceilings, Unfurnished, Kitchen Open to Family Room, Remodeled Kitchen
Heating Central, Forced Air
Cooling Central Air, Electric
Flooring Tile
Fireplaces Type Family Room, Gas
Laundry Gas Dryer Hookup, Individual Room, Inside, Upper Level, Washer Hookup
Exterior
Garage Concrete, Direct Garage Access
Garage Spaces 2.0
Pool Association, Fenced, Gunite, In Ground
Community Features Biking, BLM/National Forest, Curbs, Foothills, Golf, Gutters, Hiking, Horse Trails, Park, Sidewalks, Storm Drains, Street Lights, Suburban
Utilities Available Sewer Connected, Water Connected, Cable Available, Electricity Connected, Natural Gas Connected, Phone Available
View Y/N Yes
Building
Lot Description Level, Near Public Transit, Park Nearby
Sewer Public Sewer
Read Less Info
Want to know what your home might be worth? Contact us for a FREE valuation!

Our team is ready to help you sell your home for the highest possible price ASAP
GET MORE INFORMATION

Lic# 01770909 | 01834114





