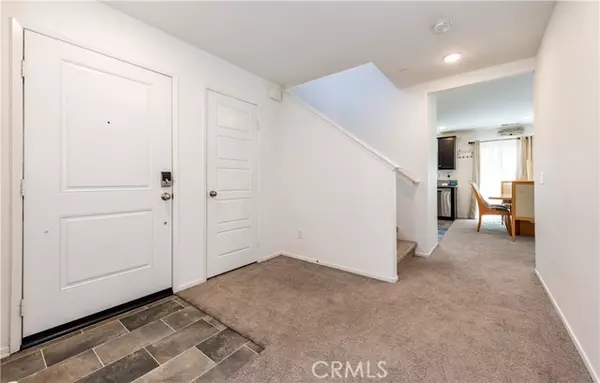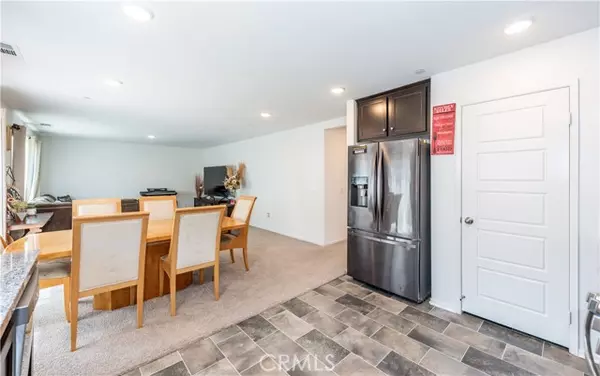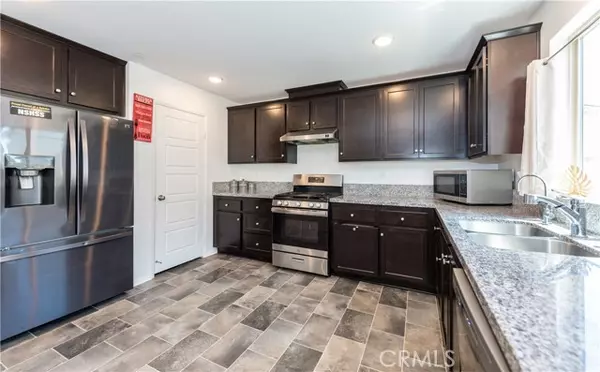$525,000
$519,999
1.0%For more information regarding the value of a property, please contact us for a free consultation.
4 Beds
3 Baths
2,021 SqFt
SOLD DATE : 08/12/2024
Key Details
Sold Price $525,000
Property Type Single Family Home
Listing Status Sold
Purchase Type For Sale
Square Footage 2,021 sqft
Price per Sqft $259
MLS Listing ID OC-24115474
Sold Date 08/12/24
Bedrooms 4
Full Baths 2
Half Baths 1
HOA Fees $159/mo
Year Built 2021
Lot Size 2,922 Sqft
Property Description
Step into the home of your dreams at 32969 Middlegate Place, a beautiful 4-bed, 2.5-bath contemporary haven nestled within the gated community of Lake Elsinore's Westlake, not to mention SOLAR PANELS HAVE BEEN PAID OFF! This open floor plan residence, built in 2021, feel like new construction and promises very comfortable living. Encompassing 2,021 square feet, enjoy the spacious living area that opens to your kitchen, tailor-made for entertaining or embracing everyday life. The kitchen showcases cutting-edge appliances and abundant storage, serving as the heart of the residence. There is another room on the first level that is a great office, game room or could easily be converted into a 4th bedroom, the 1/2 bath is located adjacent to this room. Upstairs also offers a second living space with loft. The Large primary suite with walk in closet, ensuite bathroom featuring double sinks, large tub and shower. The good-sized additional bedrooms are located just down the hall with a shared bathroom. The laundry room is conveniently located on the 2nd level as well. Savor panoramic mountain views from your personal backyard retreat, an ideal setting for unwinding or hosting outdoor gatherings. Owners added a Nuvia Pro Water Softening and Filtration system so you can enjoy clean refined water from every faucet in the house. Strategically positioned near Ortega Highway, enjoy easy access to local amenities and scenic drives. Whether seeking a contemporary family home or a lakeside sanctuary, 32969 Middlegate Place fulfills every need. Don't let the opportunity to make this your new home sweet home slip away!
Location
State CA
County Riverside
Interior
Interior Features Open Floorplan, Butler's Pantry, Kitchen Open to Family Room, Quartz Counters
Heating Central
Cooling Central Air
Fireplaces Type None
Laundry Dryer Included, Individual Room, Inside
Exterior
Garage Direct Garage Access, Driveway
Garage Spaces 2.0
Pool Association, Community
Community Features Curbs, Gutters, Sidewalks, Street Lights
Utilities Available Sewer Connected, Water Connected, Cable Connected, Electricity Connected, Natural Gas Connected
View Y/N Yes
View Hills, Mountain(s)
Building
Lot Description 0-1 Unit/Acre, Back Yard
Sewer Public Sewer
Read Less Info
Want to know what your home might be worth? Contact us for a FREE valuation!

Our team is ready to help you sell your home for the highest possible price ASAP
GET MORE INFORMATION

Lic# 01770909 | 01834114






