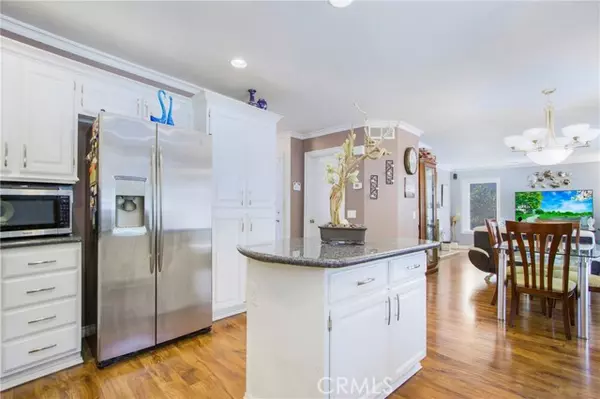$1,082,000
$998,800
8.3%For more information regarding the value of a property, please contact us for a free consultation.
3 Beds
3 Baths
1,917 SqFt
SOLD DATE : 06/21/2024
Key Details
Sold Price $1,082,000
Property Type Single Family Home
Listing Status Sold
Purchase Type For Sale
Square Footage 1,917 sqft
Price per Sqft $564
MLS Listing ID PW-24099108
Sold Date 06/21/24
Bedrooms 3
Full Baths 2
Half Baths 1
HOA Fees $132/mo
Year Built 1996
Lot Size 3,774 Sqft
Property Description
Welcome to 107 Washington Street, a Presidential Collection home located in the quaint, centrally located neighborhood of Placentia Cove. This turnkey home offers 3 well-appointed bedrooms & 2.5 bathrooms, updated wood flooring, neutral paint, cathedral ceilings, and a spacious 2nd story LOFT. With over 1,900 square feet of living space, this home has both a comfortable flow and a versatile floorplan. Upon entry through the double doors, you are greeted by a formal living room, flooding with natural light, and you have two available dining spaces to meet your entertaining needs. The heart of the home is the custom remodeled kitchen opening to the family room to give you that GREAT ROOM feel. This space opens up to your own outdoor oasis, featuring a covered patio, outdoor dining area, a raised sun deck and lush landscaping in a peaceful backyard setting. In addition to the beautiful curb appeal this home offers, recent interior upgrades include two beautifully remodeled bathrooms, a gorgeous kitchen with granite counters and stainless appliances, a large 2-car garage with direct access, abundant storage space under the stairs, and a 2nd-floor laundry area. This hidden jewel community features an association pool & spa, a BBQ area, "tot lot" and grassy play and picnic areas and low HOA dues. Enjoy easy access to local thoroughfares, as well as proximity to parks, dining, and some of the best schools in the Placentia-Yorba Linda Unified School District.
Location
State CA
County Orange
Interior
Interior Features Block Walls, Granite Counters, High Ceilings, Open Floorplan, Kitchen Island, Kitchen Open to Family Room, Remodeled Kitchen
Heating Central, Forced Air
Cooling Central Air
Flooring Laminate, Wood
Fireplaces Type Family Room, Gas
Laundry In Closet, Upper Level
Exterior
Garage Spaces 2.0
Pool Association, Community
Community Features Sidewalks, Street Lights, Suburban
Utilities Available Sewer Connected, Water Connected, Electricity Connected, Natural Gas Connected
View Y/N Yes
Building
Lot Description Close to Clubhouse, Corners Marked, Landscaped, Lawn
Sewer Sewer Paid
Schools
High Schools Esperanza
Read Less Info
Want to know what your home might be worth? Contact us for a FREE valuation!

Our team is ready to help you sell your home for the highest possible price ASAP
GET MORE INFORMATION

Lic# 01770909 | 01834114






