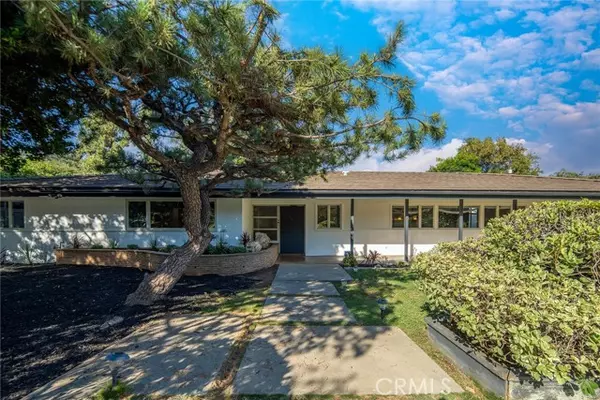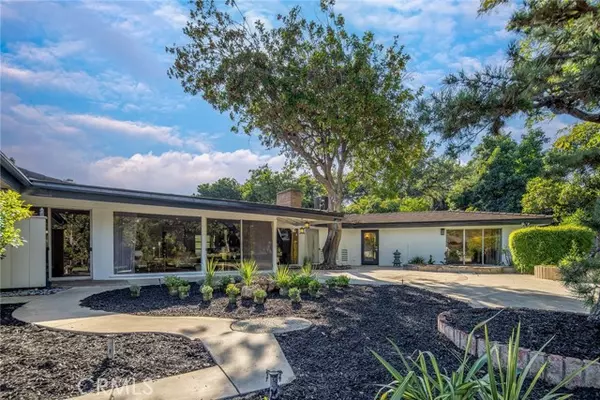$4,000,000
$4,280,000
6.5%For more information regarding the value of a property, please contact us for a free consultation.
5 Beds
4 Baths
3,155 SqFt
SOLD DATE : 08/22/2024
Key Details
Sold Price $4,000,000
Property Type Single Family Home
Listing Status Sold
Purchase Type For Sale
Square Footage 3,155 sqft
Price per Sqft $1,267
MLS Listing ID OC-23139907
Sold Date 08/22/24
Bedrooms 5
Full Baths 3
Half Baths 1
Year Built 1948
Lot Size 0.719 Acres
Property Description
Rare find Santa Anita Oaks, situated in a Cul-De-Sac Quiet street Carmelita Pl. Huntington Library inspired landscaping including two Japanese style Pine , Crape myrtle tree, Jacaranda tree, Magnolia tree and A Rose Garden in back yard. Home site facing southwest and you have 31,321 sqft lot size features a pool, spa, and a Japanese style Patio with Blue Glazed tile on the roof. This contemporary home is 3,155 sq. ft. 3 bedrooms, 3 1/2 bath in the main building and another 2 bedrooms in the Guest house with workroom and bath, detached 2-car garage and Media game room for you to enjoying movie night with family. Newly remodeled with new paint, marble countertops and hardwood floors. Gated parking with fruit trees and flower gardens in front yard. Living room with fireplace and open floorplan to the Formal dining room which has coffered ceilings as well. Nice kitchen with built-ins, eating area, breakfast bar, trash compactor, marble countertops, and pool and patio views throughout the dinning area. Wonderful family room with another office room, built in bookshelves. All Bedrooms in one level with closet doors throughout and the Master suite has private patio entrance towards backyard, walk-in closet and retreat. Master bath with dual sinks, vanity, stone floors and separate jetted tub. Best Location in Arcadia with walking distance to the Santa Anita parks, Mall and Arcadia High school.
Location
State CA
County Los Angeles
Zoning ARR0*
Interior
Interior Features Crown Molding, Furnished, Open Floorplan, Recessed Lighting, Built-In Trash/Recycling, Kitchen Island, Remodeled Kitchen, Self-Closing Cabinet Doors, Utility Sink
Heating Central
Cooling Central Air
Flooring Tile, Wood
Fireplaces Type Dining Room, Living Room
Laundry Dryer Included, Individual Room, Washer Hookup, Washer Included
Exterior
Garage Driveway
Garage Spaces 2.0
Pool Private
Community Features Biking, Foothills, Hiking, Mountainous, Sidewalks, Street Lights, Urban
Utilities Available Sewer Available, Water Connected, Cable Connected, Electricity Connected, Natural Gas Connected
View Y/N Yes
View Mountain(s), Pool
Building
Lot Description Sprinklers, Front Yard, Lot 20000-39999 Sqft, Sprinkler System, Sprinklers In Front, Sprinklers In Rear, Back Yard
Sewer Public Sewer
Read Less Info
Want to know what your home might be worth? Contact us for a FREE valuation!

Our team is ready to help you sell your home for the highest possible price ASAP
GET MORE INFORMATION

Lic# 01770909 | 01834114






