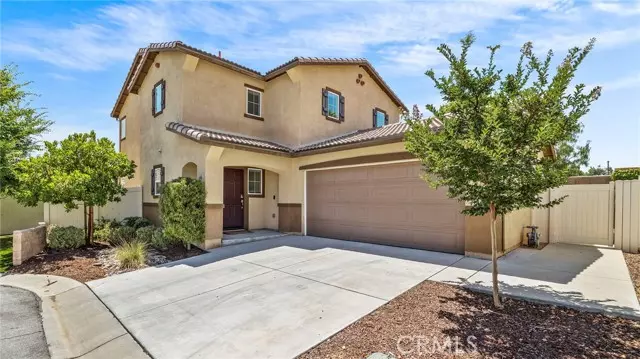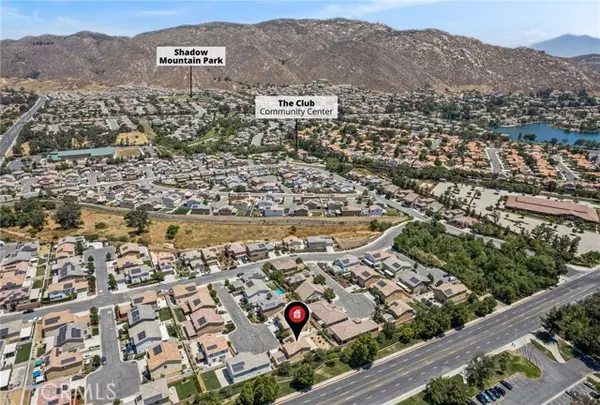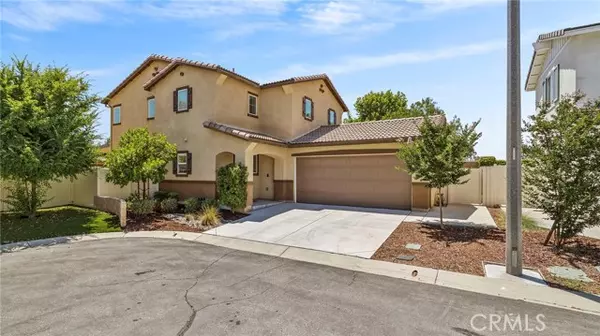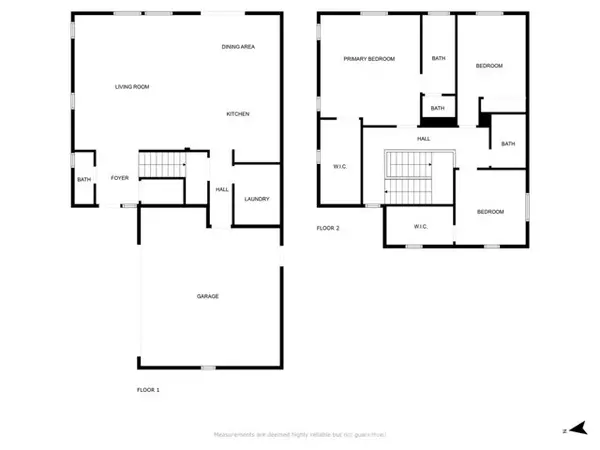$565,000
$573,000
1.4%For more information regarding the value of a property, please contact us for a free consultation.
3 Beds
3 Baths
1,794 SqFt
SOLD DATE : 09/11/2024
Key Details
Sold Price $565,000
Property Type Single Family Home
Listing Status Sold
Purchase Type For Sale
Square Footage 1,794 sqft
Price per Sqft $314
MLS Listing ID CV-24131523
Sold Date 09/11/24
Style Contemporary
Bedrooms 3
Full Baths 2
Half Baths 1
HOA Fees $245/mo
Year Built 2017
Lot Size 4,356 Sqft
Property Description
MEADOW CREEK COMMUNITY! Don't miss this amazing luxury home. If you're looking for a home that checks all your boxes, this might be your new home. Situated at the end of the cul-de-sac, this home doesn't disappoint. Think designer touches, beautiful flooring, and a flowing floor plan. Enter into the large living room with beautiful Luxury vinyl flooring with open floorplan to the spacious dining area and kitchen. The chefs Kitchen has white shaker cabinets, granite counter tops, pantry, stylish stainless steel farm style sink (in island), stove, microwave, dishwasher and refrigerator. The expansive island creates a spacious and inviting atmosphere, perfect for entertaining or spending time with family. It also provides ample prep space, storage, and seating for a large group of people. Canned lighting and beautiful light fixtures. Downstairs Powder room is off entry. The large laundry room is downstairs and combines a convenient laundry room with another pantry for food storage (Washer and dryer are included. Head upstairs to the beautful Main bedroom ensuite with double sinks and walk-in shower. The XL walk-in closet provide a luxurious amount of storage and can even be customized with shelving and organizers to create a boutique-like feel. The other two bedrooms are also spacious. A covered patio is a fantastic feature for enjoying the outdoors year-round. The stamped concrete adds a decorative touch and reduces maintenance. Large Drought-Resistant Backyard is perfect for anyone who wants a beautiful yard without the hassle of high-water-use plants. Drought-resistant landscaping allows you to create a water-wise oasis that's easy to maintain, or use your imagination to make it your own. Backyard has Vinyl fencing and blockwall for low/no maintenance. Tankless water heater. The garage floor is beauful Epoxy makes it easy to maintain. Walking distance to the Clubhouse, pool, playground Middle School, and more! Amenities: Pool, spa, playground, clubhouse, gym, BBQ etc. Solar : Buyer to transfer for new Solar Please Call agent for more info.
Location
State CA
County Riverside
Interior
Interior Features Built-In Trash/Recycling, Granite Counters, Kitchen Island, Walk-In Pantry
Heating Central
Cooling Central Air
Flooring Carpet, Laminate
Fireplaces Type None
Laundry Individual Room
Exterior
Garage Concrete, Direct Garage Access, Driveway
Garage Spaces 2.0
Pool Association, Community, In Ground
Community Features Foothills, Gutters, Park
View Y/N Yes
View Hills
Building
Lot Description Sprinklers, Close to Clubhouse, Cul-De-Sac, Landscaped, Sprinklers Drip System, Sprinklers Timer, Back Yard
Sewer Public Sewer
Schools
Elementary Schools Hidden Springs
Middle Schools Vista Heights
High Schools Canyon Springs
Read Less Info
Want to know what your home might be worth? Contact us for a FREE valuation!

Our team is ready to help you sell your home for the highest possible price ASAP
GET MORE INFORMATION

Lic# 01770909 | 01834114






