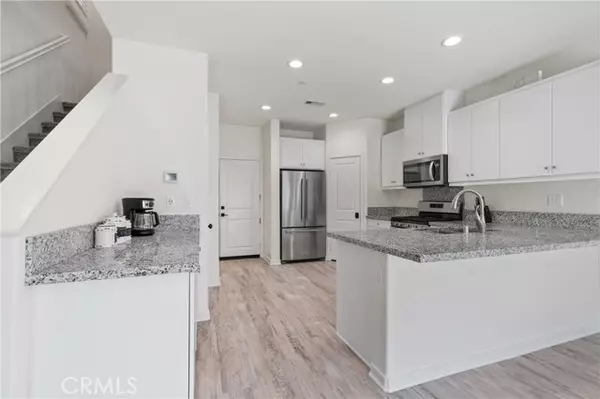$517,000
$517,000
For more information regarding the value of a property, please contact us for a free consultation.
3 Beds
3 Baths
1,542 SqFt
SOLD DATE : 09/16/2024
Key Details
Sold Price $517,000
Property Type Single Family Home
Listing Status Sold
Purchase Type For Sale
Square Footage 1,542 sqft
Price per Sqft $335
MLS Listing ID OC-24159175
Sold Date 09/16/24
Style Traditional
Bedrooms 3
Full Baths 2
Half Baths 1
HOA Fees $213/mo
Year Built 2018
Lot Size 2,178 Sqft
Property Description
Imagine Coming Home To This Stunning Residence In The Highly Sought-After Gated Community Of Hyde Park In Moreno Valley. This Beautifully Designed Home Features 3 Bedrooms, 2.5 Baths, 1,542 Sq. Ft. Of Living Space, And An Attached 2-Car Garage. As You Step Into The Foyer, You'll Immediately Notice The Elegant Luxury Laminate Flooring And Stylish Shutters That Flow Throughout The Open Floor Plan. The Living Room Is Perfect For Cozy Gatherings, And The Dining Area Is Ideal For Family Meals. The Modern Kitchen Is A Chef's Dream, Equipped With Granite Countertops, A Peninsula Island, Stainless Steel Appliances, A Large Pantry, And Crisp White Cabinetry, Making Meal Prep A Joy. There's Also A Breakfast Or Coffee Nook That Provides Ample Space For Your Morning Routine. The Main Level Features A Convenient Powder Room And Direct Access To The Garage. Upstairs, A Tech Area Awaits, Perfect For A Home Office Or Study Space, Along With Two Additional Bedrooms, A Secondary Bath, And A Separate Laundry Room. The Primary Suite Offers A Spacious Retreat With A Large Walk-In Closet And An En Suite Bathroom That Includes Dual Vanity Sinks And A Walk-In Shower. Step Outside To The Spacious Enclosed Backyard, Perfect For Entertaining Or Relaxing, With A Concrete Slab And Turf For Easy Maintenance. The Vinyl Fencing Ensures Privacy, Making This Space Ideal For Hosting Friends And Family. Hyde Park Offers An Array Of Amenities For Everyone To Enjoy, Including A Private Pool And Spa, Bbq And Picnic Areas, A 2.5-Acre Nature Park, Tot Lots, Fitness Stations, And Scenic Paseos. This Planned Community Also Features Hiking And Biking Trails, A Playground, And Outdoor Cooking Areas. Other Upgrades In This Home Include A Tankless Water Heater, Smart Home Features With Energy-Efficient Lighting, And Newly Carpeted Stairs. Conveniently Located With Easy Access To The Ca-60 Fwy And Nearby Shopping And Dining, This Solar-Powered Home Is Ideally Located For Convenience And Comfort. Discover The Perfect Place To Call Home, Where Affordability Meets Luxury And Every Detail Is Designed For Modern Living.
Location
State CA
County Riverside
Interior
Interior Features Granite Counters, Open Floorplan, Pantry, Recessed Lighting, Kitchen Open to Family Room
Heating Central
Cooling Central Air
Flooring Vinyl, Carpet
Fireplaces Type None
Laundry Gas Dryer Hookup, Individual Room, Inside, Upper Level, Washer Hookup
Exterior
Garage Direct Garage Access, Driveway
Garage Spaces 2.0
Pool Association, Community, In Ground
Community Features Biking, Curbs, Sidewalks, Storm Drains, Street Lights, Suburban
Utilities Available Sewer Available, Sewer Connected, Water Available, Water Connected, Cable Available, Electricity Available, Electricity Connected, Natural Gas Available, Natural Gas Connected
View Y/N Yes
View City Lights
Building
Lot Description 0-1 Unit/Acre, Back Yard
Sewer Public Sewer
Schools
Elementary Schools Moreno
Middle Schools Mountain View
High Schools Valley View
Read Less Info
Want to know what your home might be worth? Contact us for a FREE valuation!

Our team is ready to help you sell your home for the highest possible price ASAP
GET MORE INFORMATION

Lic# 01770909 | 01834114






