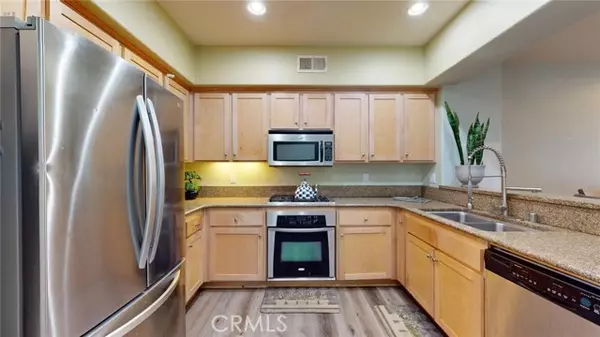$630,000
$629,999
For more information regarding the value of a property, please contact us for a free consultation.
3 Beds
3 Baths
1,386 SqFt
SOLD DATE : 08/22/2024
Key Details
Sold Price $630,000
Property Type Single Family Home
Listing Status Sold
Purchase Type For Sale
Square Footage 1,386 sqft
Price per Sqft $454
Subdivision Chula Vista
MLS Listing ID IV-24113357
Sold Date 08/22/24
Bedrooms 3
Full Baths 3
HOA Fees $389/mo
Year Built 2006
Lot Size 1.837 Acres
Property Description
Discover elevated living in the stunning townhome at 1321 Caminito Montarosa, Unit #36, located at the core of Chula Vista's vision for the city and located in one of its most sought-after areas. Admire the three-story colonial beauty with luxurious laminate flooring, granite countertops, and a spacious balcony. Inside, you'll find the modern comfort and openness you desire. The property features three bedrooms, three bathrooms, and 1,386 square feet of roomy, light-filled spaces with ensuite bathrooms and walk-in closets. Experience the charm of this delightful home, nestled close to everything you need. The gated community of The Summit at East Lake offers a state-of-the-art gym, an Olympic-sized swimming pool, children's pool, and jungle gym. It also includes walking trails, a water monument, verdant areas with palm trees, BBQ grills, and a beautifully landscaped environment with mature magnolia trees. The large balcony provides views of the courtyard corridor and a chance to enjoy the sea breeze from the bay. Located just steps from the park, Eastlake Terraces, Starbucks, Chick-fil-A, Home Depot, In-N-Out Burger, Chipotle, Panda Express, Walmart Supercenter, Banfield Pet Hospital, Eastlake Village Marketplace, AMC Theatres, and more. You'll be enveloped in convenience! Enjoy ample opportunities for sunbathing, swimming, golfing, and beach outings.
Location
State CA
County San Diego
Zoning R1
Interior
Interior Features 2 Staircases, Balcony, Bar, Ceiling Fan(s), Granite Counters, High Ceilings, Living Room Balcony, Pantry, Walk-In Pantry
Heating Central
Cooling Central Air
Flooring Laminate, Tile
Fireplaces Type None
Laundry Gas & Electric Dryer Hookup, Individual Room
Exterior
Garage Direct Garage Access
Garage Spaces 2.0
Pool Association
Community Features Curbs, Park, Sidewalks, Street Lights
Utilities Available Sewer Connected, Water Connected, Cable Available, Electricity Connected, Natural Gas Connected, Phone Available
View Park/Greenbelt, None
Building
Lot Description Sprinklers, Close to Clubhouse, Landscaped, Over 40 Units/Acre, Park Nearby, Sprinkler System, Walkstreet
Sewer Public Sewer
Schools
High Schools Sweetwater
Read Less Info
Want to know what your home might be worth? Contact us for a FREE valuation!

Our team is ready to help you sell your home for the highest possible price ASAP
GET MORE INFORMATION

Lic# 01770909 | 01834114






