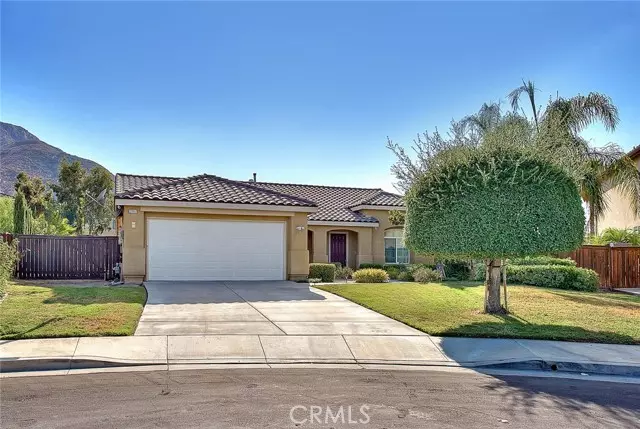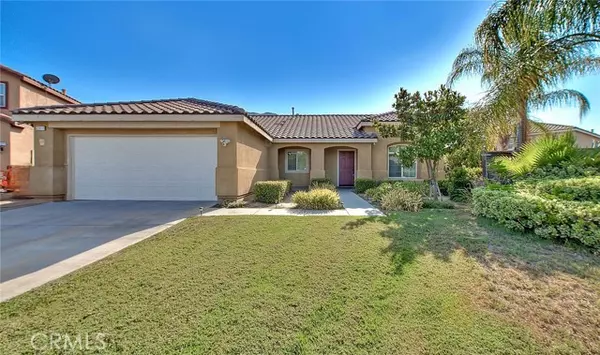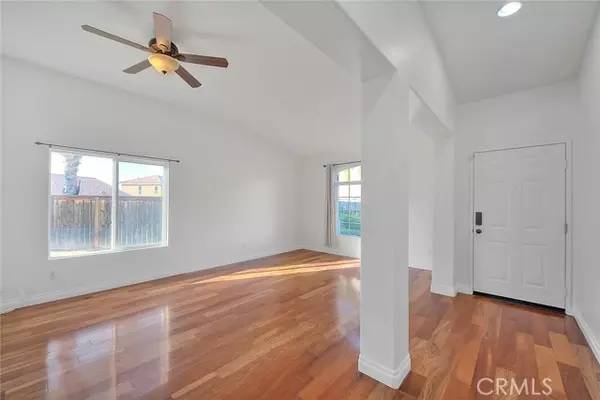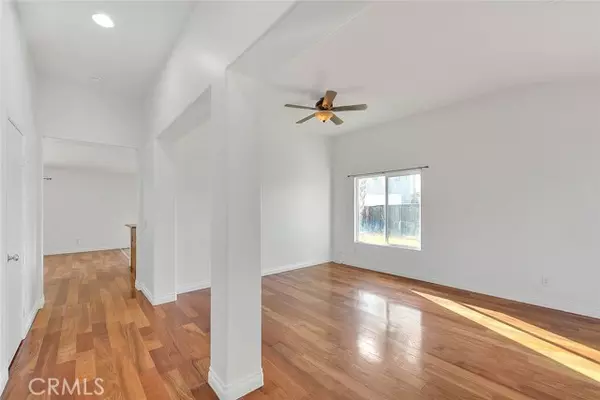$600,000
$620,000
3.2%For more information regarding the value of a property, please contact us for a free consultation.
3 Beds
2 Baths
1,770 SqFt
SOLD DATE : 09/05/2024
Key Details
Sold Price $600,000
Property Type Single Family Home
Listing Status Sold
Purchase Type For Sale
Square Footage 1,770 sqft
Price per Sqft $338
MLS Listing ID TR-24151703
Sold Date 09/05/24
Style Traditional
Bedrooms 3
Full Baths 2
HOA Fees $68/mo
Year Built 2004
Lot Size 0.260 Acres
Property Description
PAID SOLAR, ELECTRIC CHARGING STATION AND SO MUCH MORE! Welcome to your beautiful home situated at the end of a cul-de-sac on Autumn Wood Circle in the Lake Ridge Community, Grassy lawn and a quaint front porch, for coffee and morning sun. Spacious 1771 square foot, single level spacious 3 bed 2 bath home, built in 2004 with paid solar! Open floor plan, freshly painted with vaulted ceilings, central heating and air, on approximately 11,325 square foot lot! Tile and wood flooring throughout the home. Freshly painted walls, large living room with dining area. Upgraded kitchen with granite counters, stainless steel appliances and large island counter eating space for quick meals. Open concept allows room for many cooks in the kitchen making meal preparation a dream. The family room is an extension of the kitchen. Gas fueled fireplace with an attractive decorative log set, and plenty of room for a large Screen, TV mount included. Vaulted ceilings in spacious primary bedroom. Bathroom has double sinks and vanities with upgraded new faucets, separate shower and tub. Great walk-in closet. Two secondary bedrooms with ceiling lights. Convenient inside laundry room with washer and dryer included! 2 car garage with electric vehicle charger. The large backyard is a showcase with a covered patio, and gated side yard plenty of room for boat, Jet Skis, or car or truck parking! Side yards with plenty of room for possible ADU or add a pool, there's so many possibilities! Minutes away from Lake Elsinore to enjoy your favorite water activities!
Location
State CA
County Riverside
Zoning R-1
Interior
Interior Features Ceiling Fan(s), Granite Counters, Kitchen Open to Family Room
Heating Central
Cooling Central Air
Flooring Tile, Wood
Fireplaces Type Family Room, Gas
Laundry Dryer Included, Individual Room, Washer Included
Exterior
Garage Spaces 2.0
Pool None
Community Features Fishing, Lake, Park, Sidewalks, Watersports
View Y/N Yes
Building
Lot Description Sprinklers, Cul-De-Sac, Front Yard, Landscaped, Lawn, Lot 10000-19999 Sqft, Sprinklers In Front, Sprinklers In Rear, 0-1 Unit/Acre, Back Yard
Sewer Public Sewer
Read Less Info
Want to know what your home might be worth? Contact us for a FREE valuation!

Our team is ready to help you sell your home for the highest possible price ASAP
GET MORE INFORMATION

Lic# 01770909 | 01834114






