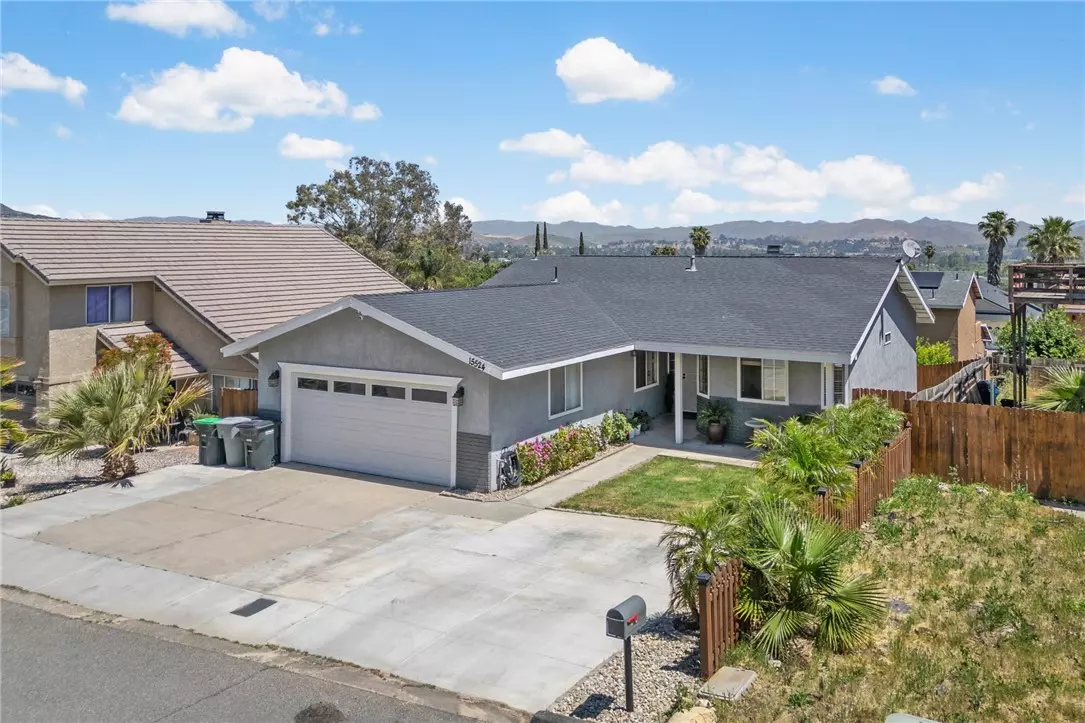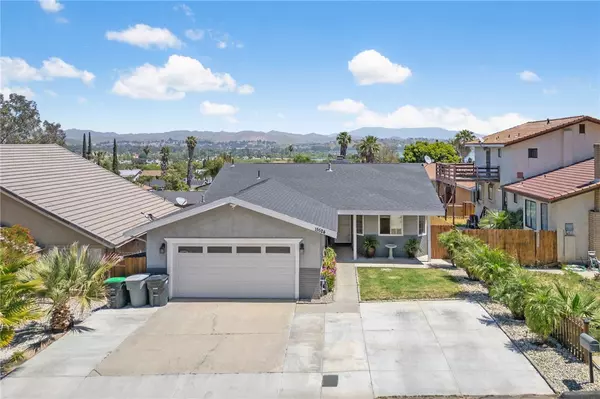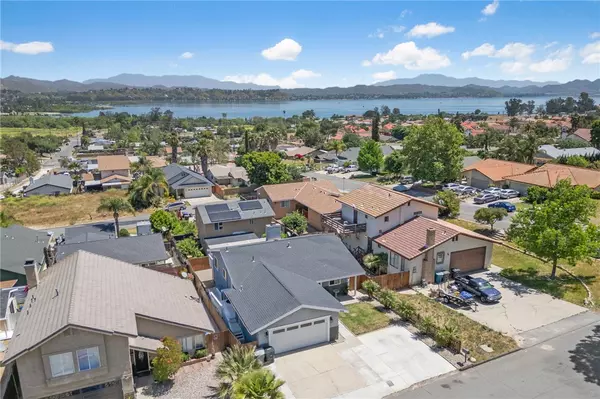$510,000
$499,990
2.0%For more information regarding the value of a property, please contact us for a free consultation.
3 Beds
2 Baths
1,331 SqFt
SOLD DATE : 08/12/2024
Key Details
Sold Price $510,000
Property Type Single Family Home
Listing Status Sold
Purchase Type For Sale
Square Footage 1,331 sqft
Price per Sqft $383
MLS Listing ID IG-24096082
Sold Date 08/12/24
Style Craftsman
Bedrooms 3
Full Baths 2
Year Built 1988
Lot Size 4,792 Sqft
Property Description
Welcome home to 15524 Rose Street! This home is move in ready and offers gorgeous mountain views from the front entrance and even throughout the home! The front landscaping of the home has been beautifully redone to be low maintenance and the driveway has been expanded to allow for more parking and potentially RV or Boat parking on your own property! As you step into the home you will find the home has been recently painted and upgraded flooring has been recently installed throughout. The open living space has beautiful views of the mountains, a cozy fireplace, and a sliding glass door that leads you to the large attached deck. Right around the corner from the living room is the dining area that is open to the kitchen and living room which is perfect for entertaining. The kitchen cabinets have been recently re-stained and the tray ceiling with recessed lights was installed by the current owners allowing the kitchen to feel larger and brighter. The kitchen offers plenty of cabinet space for storage and has a built in range with granite countertops. The laundry room is adjacent to the kitchen and has direct access to the backyard as well. This home offers 3 spacious bedrooms and 2 full bathrooms. As you work your way to the outside you'll find a deck that has beautiful views of the mountains and lake. Passing the stairs you'll find the backyard has plenty of space for entertaining. This home is a true gem and has NO HOA and LOW PROPERTY TAXES.
Location
State CA
County Riverside
Zoning R-1
Interior
Interior Features Living Room Balcony, Living Room Deck Attached, Open Floorplan, Recessed Lighting, Granite Counters, Kitchen Island
Heating Central, Fireplace(s)
Cooling Central Air
Flooring Vinyl
Fireplaces Type Family Room
Laundry Individual Room
Exterior
Garage Boat, Concrete
Garage Spaces 2.0
Pool None
Community Features Hiking
Utilities Available Cable Available, Electricity Available, Phone Available
View Y/N Yes
View Mountain(s), Panoramic, Valley
Building
Lot Description Paved, 0-1 Unit/Acre
Sewer Septic Type Unknown
Read Less Info
Want to know what your home might be worth? Contact us for a FREE valuation!

Our team is ready to help you sell your home for the highest possible price ASAP
GET MORE INFORMATION

Lic# 01770909 | 01834114






