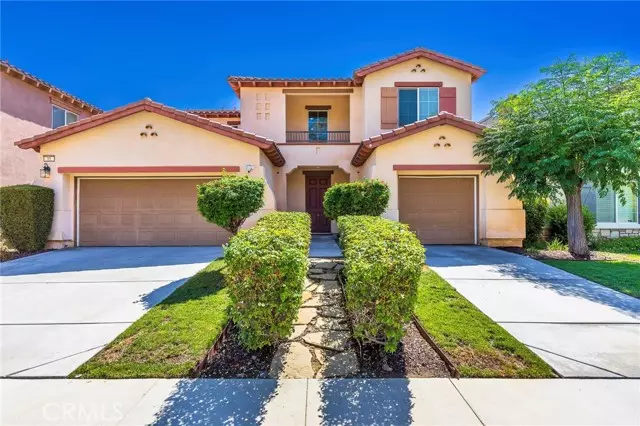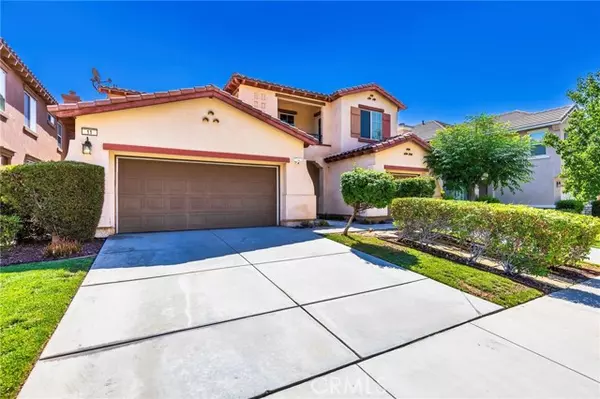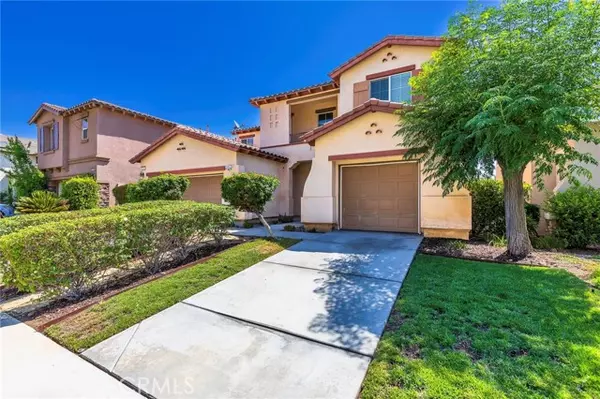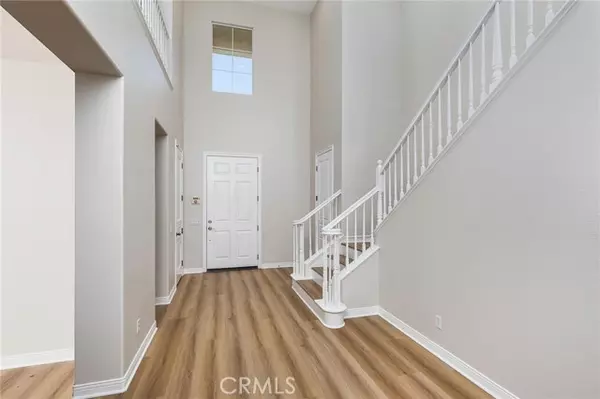$690,000
$679,000
1.6%For more information regarding the value of a property, please contact us for a free consultation.
4 Beds
3 Baths
3,006 SqFt
SOLD DATE : 09/20/2024
Key Details
Sold Price $690,000
Property Type Single Family Home
Listing Status Sold
Purchase Type For Sale
Square Footage 3,006 sqft
Price per Sqft $229
MLS Listing ID SW-24167694
Sold Date 09/20/24
Bedrooms 4
Full Baths 3
HOA Fees $197/mo
Year Built 2006
Lot Size 9,583 Sqft
Property Description
Welcome to 11 Plaza Valenza...the perfect blend of luxury and comfort! Nestled in the prestigious community of Tuscany Hills, this exquisite 4-bedroom, 3-bath residence offers breathtaking lake, golf course, and mountain views! NEW flooring and paint throughout, and NEW air conditioner installed August 2024! Grand Entrance~~a stunning entryway with soaring ceilings, leading to a beautifully designed open floor plan. Formal Living Room~~features a cozy fireplace, surrounded by custom accents that add a touch of warmth & style. Elegant Dining~~perfect for hosting, with upgraded lighting that creates the ideal ambiance. A convenient niche adds extra functionality, making both casual meals & formal gatherings seamless. Gourmet Kitchen~~boasting luxurious and durable granite countertops & backsplash; a huge center island with extra seating and expansive counter space, sleek stainless-steel appliances, and additional storage and prep space in the adjacent butler's pantry. Spacious Family Room~~connected to the kitchen and offers backyard access for perfect indoor-outdoor living. Designer touches surround the fireplace, adding warmth & charm; plus a built-in media niche for your entertainment needs. Serene Sleeping Quarters~~primary suite features a private balcony with commanding views; a large walk-in closet; a soaking tub; walk-in shower; and dual sink vanity. Secondary bedrooms are spacious, bright, and feature ceiling fans; and one bedroom has a private balcony attached. Convenient Laundry~~dedicated space is fully equipped with a washer, dryer, utility sink, and many cabinets. Amazing Backyard~~perfect for indoor-outdoor living with a large deck area & covered patio, providing shade & comfort for all-weather enjoyment. Dual Garage Space~~allows plenty of room for vehicles, storage, & projects. Community Amenities~~the impressive Tuscany Hills rec center is nearby and provides resident amenities such as the Olympic sized pool, spa, fitness center, tot lot, pickleball and tennis courts, banquet room, and picnic area, along with several other parks scattered throughout the community. Close to schools, shopping, the 15 freeway, Ortega Highway, Lake Elsinore, Storm Stadium, the internationally known Motorsports Park, and the recently opened Launch Pointe Recreation Destination & RV Park. Plus, all the valley's amenities are close enough to enjoy, but far enough away to avoid the hustle and bustle. Don't wait! Call for an appointment today!
Location
State CA
County Riverside
Interior
Interior Features Cathedral Ceiling(s), Ceiling Fan(s), Granite Counters, High Ceilings, Open Floorplan, Recessed Lighting, Two Story Ceilings, Unfurnished, Butler's Pantry, Kitchen Island, Kitchen Open to Family Room
Heating Central
Cooling Central Air
Flooring Laminate, Tile
Fireplaces Type Family Room, Living Room
Laundry Dryer Included, Individual Room, Inside, Upper Level, Washer Included
Exterior
Garage Driveway
Garage Spaces 3.0
Pool Association, Community
Community Features Curbs, Foothills, Gutters, Sidewalks, Street Lights, Suburban
Utilities Available Underground Utilities
View Y/N Yes
View Golf Course, Hills, Lake, Mountain(s)
Building
Lot Description Front Yard, Yard, Back Yard
Sewer Public Sewer
Read Less Info
Want to know what your home might be worth? Contact us for a FREE valuation!

Our team is ready to help you sell your home for the highest possible price ASAP
GET MORE INFORMATION

Lic# 01770909 | 01834114






