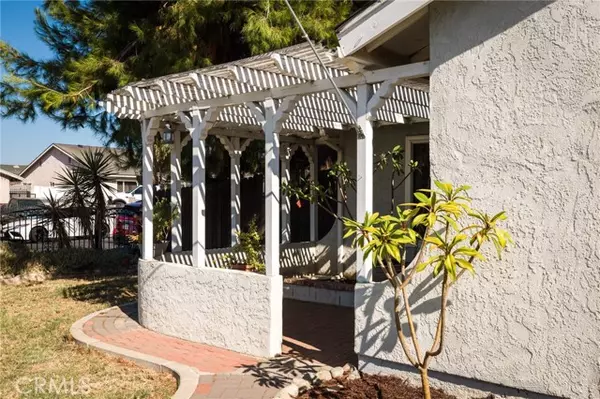$500,000
$480,000
4.2%For more information regarding the value of a property, please contact us for a free consultation.
3 Beds
2 Baths
1,336 SqFt
SOLD DATE : 09/26/2024
Key Details
Sold Price $500,000
Property Type Single Family Home
Listing Status Sold
Purchase Type For Sale
Square Footage 1,336 sqft
Price per Sqft $374
MLS Listing ID IV-24179656
Sold Date 09/26/24
Bedrooms 3
Full Baths 2
Year Built 1978
Lot Size 7,405 Sqft
Property Description
This charming home is situated in a well established neighborhood in the city of Moreno Valley, on a corner lot! From the curb, you'll notice how each detail has been carefully thought out and planned. The wide driveway offers plenty of parking, direct access to the RV parking area, and the attached garage. Make your way up the brick paved walkway, lined with built in planters to the covered porch. As you step inside, the living room welcomes you. The spacious living room can easily accommodate a sectional sofa, wall to wall entertainment center, or a complete living room furniture package. The living room leads to the generously sized kitchen, complete with granite counters, beautiful cherry colored cabinetry, an expansive island that hosts six barstools with room for more, additional contemporary cabinetry with frosted doors, a large eat in space that will allow your table to grow as your guest list does; a natural gas fireplace, neutral laminate flooring, and sliding door access to the backyard. The hallway leads to bedrooms #2 and #3, each with closets and windows facing the backyard; as well as the shared full bathroom, complete with a solid surface vanity, a tub/shower combo, upgraded lighting and fixtures. The primary suite is situated at the back of the home for optimal privacy and backyard views. The attached ensuite has a tub shower combo, spacious vanity, and is perfectly tucked away to offer a variety of furniture placement options. The attached two car garage can be accessed from inside the home and includes the laundry area, tankless hot water heater, built in tote-friendly storage shelves, automatic opener, and a door to the RV parking area and backyard. The backyard wraps itself around the home and is fully fenced. A detached workshop/shed has power and plenty of space for projects, storage and more. The covered patio will allow you to enjoy quiet mornings, evenings and entertain. The RV parking area has brick pavers, power outlet to plug in, and locking wrought iron gate. Additional features include newer dual pane windows, newer sliding glass door, security cameras, a reverse osmosis drinking water system, tankless hot water heater, newer HVAC unit, exterior outlets on all sides of the home, and more!
Location
State CA
County Riverside
Interior
Interior Features Ceiling Fan(s), Granite Counters, High Ceilings
Heating Central
Cooling Central Air
Flooring Carpet, Laminate, Tile
Fireplaces Type Dining Room, Gas
Laundry Gas Dryer Hookup, In Garage
Exterior
Garage Concrete, Direct Garage Access, Driveway
Garage Spaces 2.0
Pool None
Community Features Curbs, Gutters, Sidewalks, Storm Drains, Street Lights
Utilities Available Sewer Connected, Water Connected, Natural Gas Connected
View Y/N Yes
Building
Lot Description Sprinklers, Corner Lot, Lawn, Sprinkler System, Back Yard
Sewer Public Sewer
Schools
Elementary Schools Chap Hills
High Schools Vista Del Lago
Read Less Info
Want to know what your home might be worth? Contact us for a FREE valuation!

Our team is ready to help you sell your home for the highest possible price ASAP
GET MORE INFORMATION

Lic# 01770909 | 01834114





